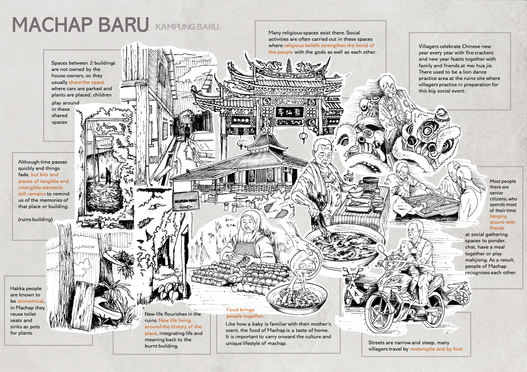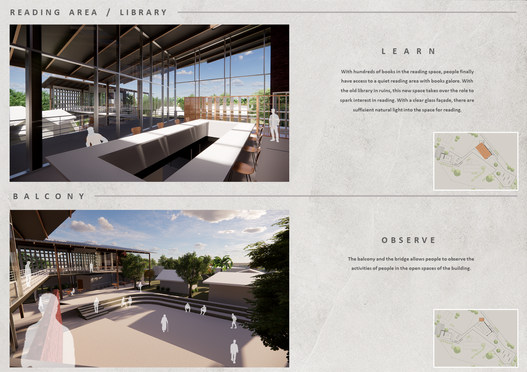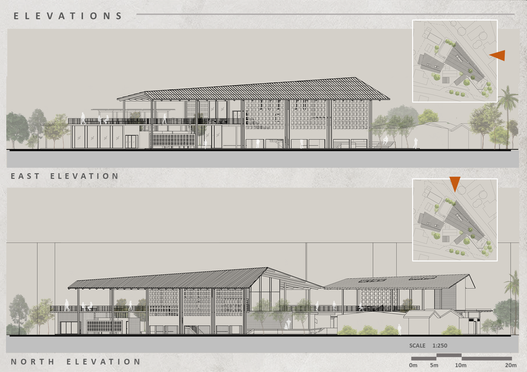top of page
PROJECT BRIEF :
PROJECT 3
EXPERIENCING PLACE - MEMORY REPOSITORY
To generate design through conscious consideration of spatial typologies, section-plan relationship, contextual conditions and considerations of human scale, natural light, materiality and textures, resolve basic building construction, materials and environmental considerations and to produce and justify a design of a small-scale community building within an open/suburban context, following analysis and exploration of the site, the user requirements, environmental sustainability, buildability and spatial poetics.

bottom of page



























